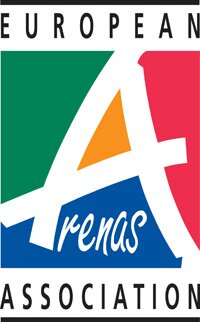Főnix Hall - basic information
| 3066 m2 arena floor, 4 floors |
| maximum capacity: 10 000 people |
| 400 m2 multifuctional room |
| 450 parking spaces |
| sky boxes |
| restaurants, buffets |
| most recent technical equipment |
| multifunctionality |
If figures could talk...
| External width: | 76,63 m |
| External length: | 108,56m |
| External height: | 21,1 m |
| Ceiling height of the arena floor: | 14,4 m |
| Clearance under the projector: | 11,4 m |
| Length of the arena floor | 70,0 m |
| Width of the arena: | 43,8 m |
| Arena floor total area: | 3066 m2 |
| Number of floors: | 4 |
| Staircase-towers: | 4 |
| Elevators: | 4+1 |
| Seating capacity without the arena floor: | 6480 |
| Seating capacity of the arena floor: | 1280 |
| Seating capacity of the multifunctional room: | 300 |
|
Maximum number of spectators in the hall (with all the seats taken and people standing on the arena floor) |
8500 |
| Locker rooms for the athletes: | 6 |
| Snack buffets: | 7 |
| Restaurants: | 2 |
| Parking spaces for cars: | 455 |
| Parking spaces for buses: | 28 |
Additional features of the hall…
• stage: 120 square meters, with a height of 140 cm, expandable
• sound: 500 watts inside the hall
• lighting: 5 degrees of light, with white light for television broadcasts in the highest degree
• video: 4-channel VHS, SVHS, DVD and computer format compatible digital mixer
• octagonal projector: 4 projectors, 4 matrices
• studio including press boxes with telephone and computer access
• wireless internet
• parquet flooring: for handball, basketball, and volleyball court surfaces
• synthetic volleyball, tennis, and handball court surfaces
• ice rink: the quality of ice available meets international quality requirements
• round-the-clock janitor service
• cloakrooms
• ticket offices
Főnix Csarnok – alap információk
| 3066 m² arénatér, 4 szint |
|---|
| 10 000 fős befogadóképesség |
| 400m² multifunkcionális terem |
| 450 férőhelyes parkoló |
| VIP páholyok |
| éttermek, büfék |
| modern technikai felszereltség |
Technikai paraméterek, befogadóképesség
| külső szélesség | 76,63 m |
|---|---|
| külső hosszúság | 108,56 m |
| külső magasság | 21,1 m |
| az arénatér belső magassága | 14,4 m |
| az eredményjelző alatti belső magasság | 11,4 m |
| az arénatér hossza | 70,0 m |
| az arénatér szélessége | 43,8 m |
| az arénatér területe | 3066m² |
| szintek száma | 4 |
| lépcsőházak száma | 4 |
| liftek száma | 4 + 1 |
| ülőhelyek száma a küzdőtér nélkül | 6212 fő |
| a küzdőtér befogadóképessége | 1280/1400 fő |
| a multifunkcionális terem befogadóképessége | 300 fő |
| a csarnok maximális befogadóképessége | 8500 fő |
| sportolói öltözők száma | 6 |
| büfék száma | 7 |
| éttermek száma | 2 |
| a személygépkocsi parkolóhely befogadóképessége | 455 |
| a busz parkolóhely befogadóképessége | 28 |





